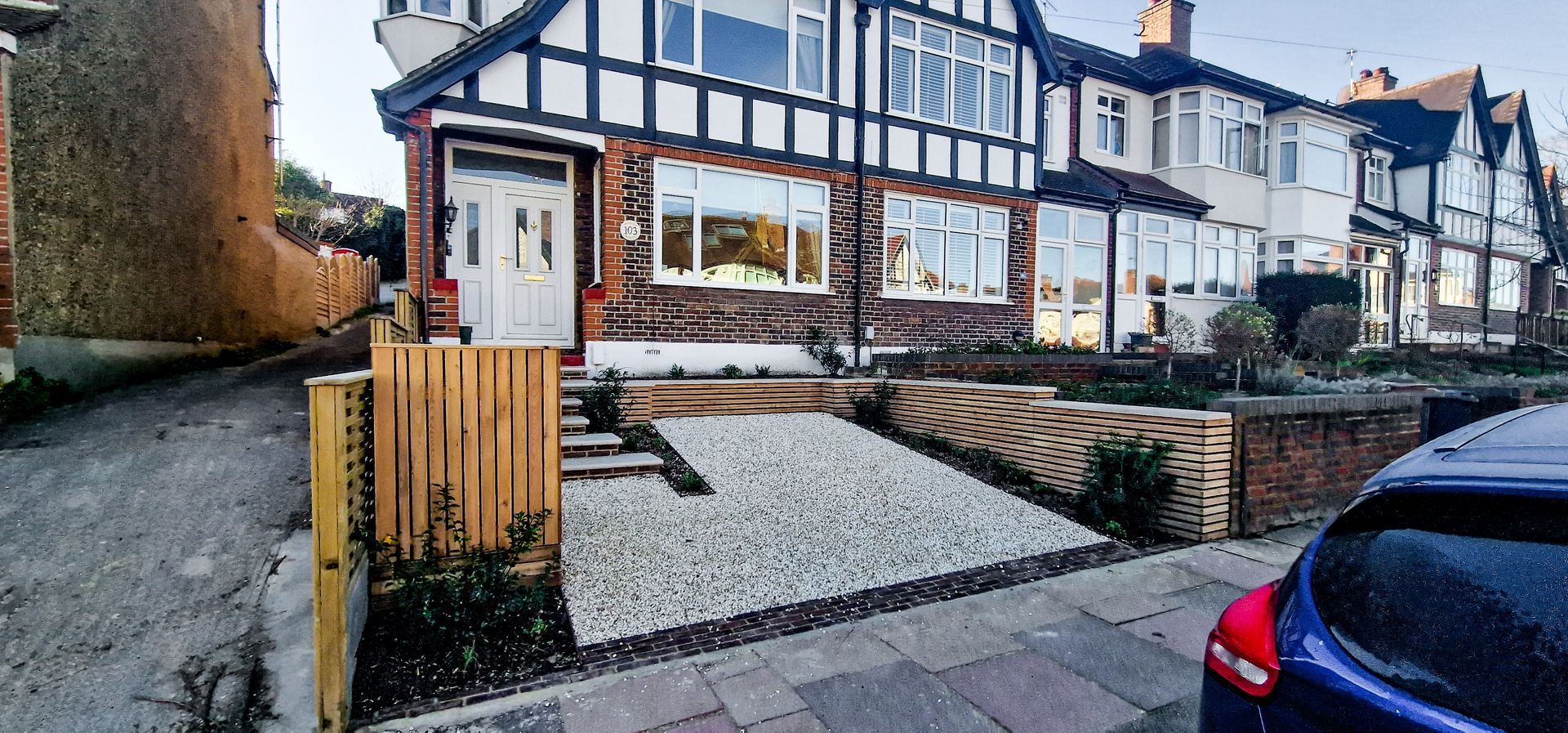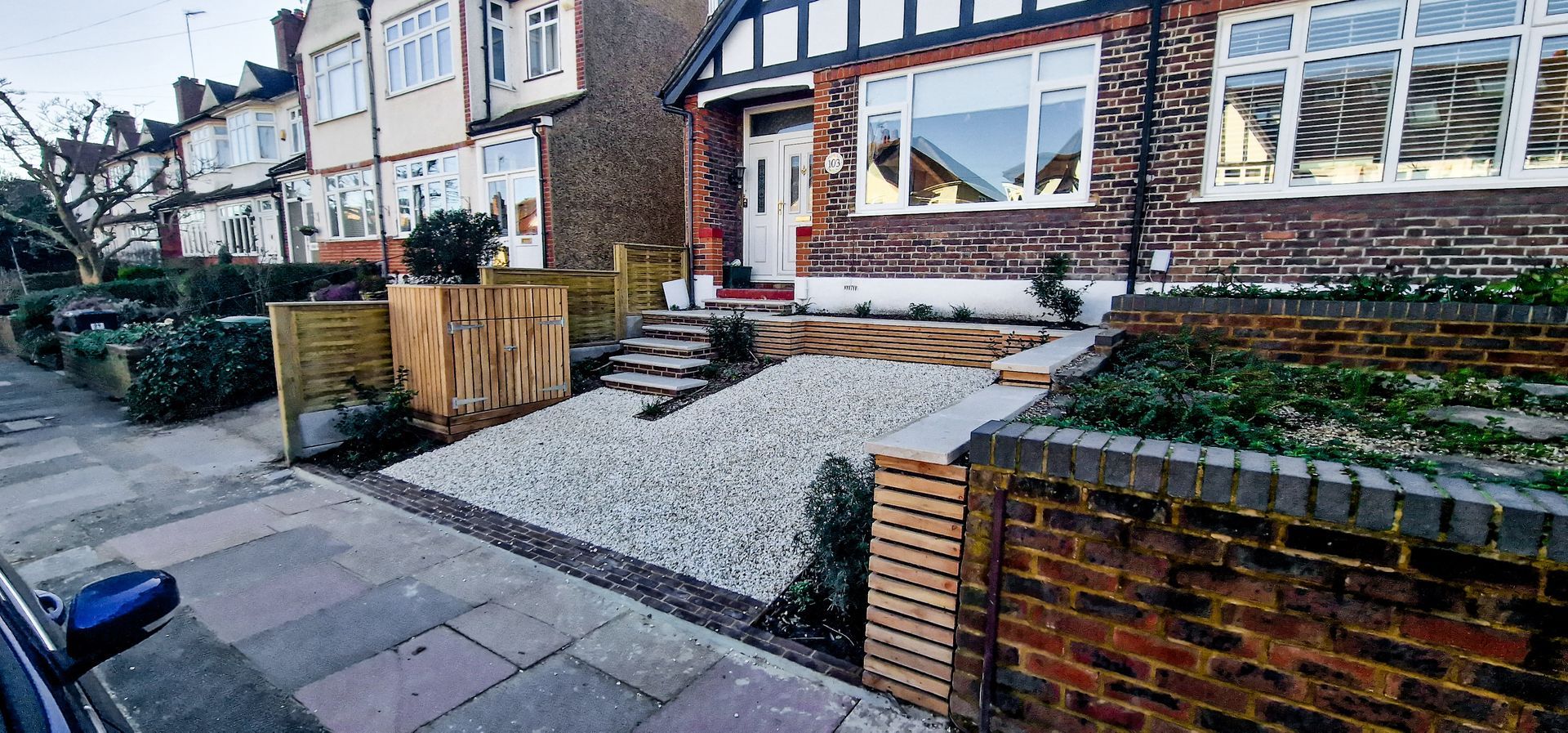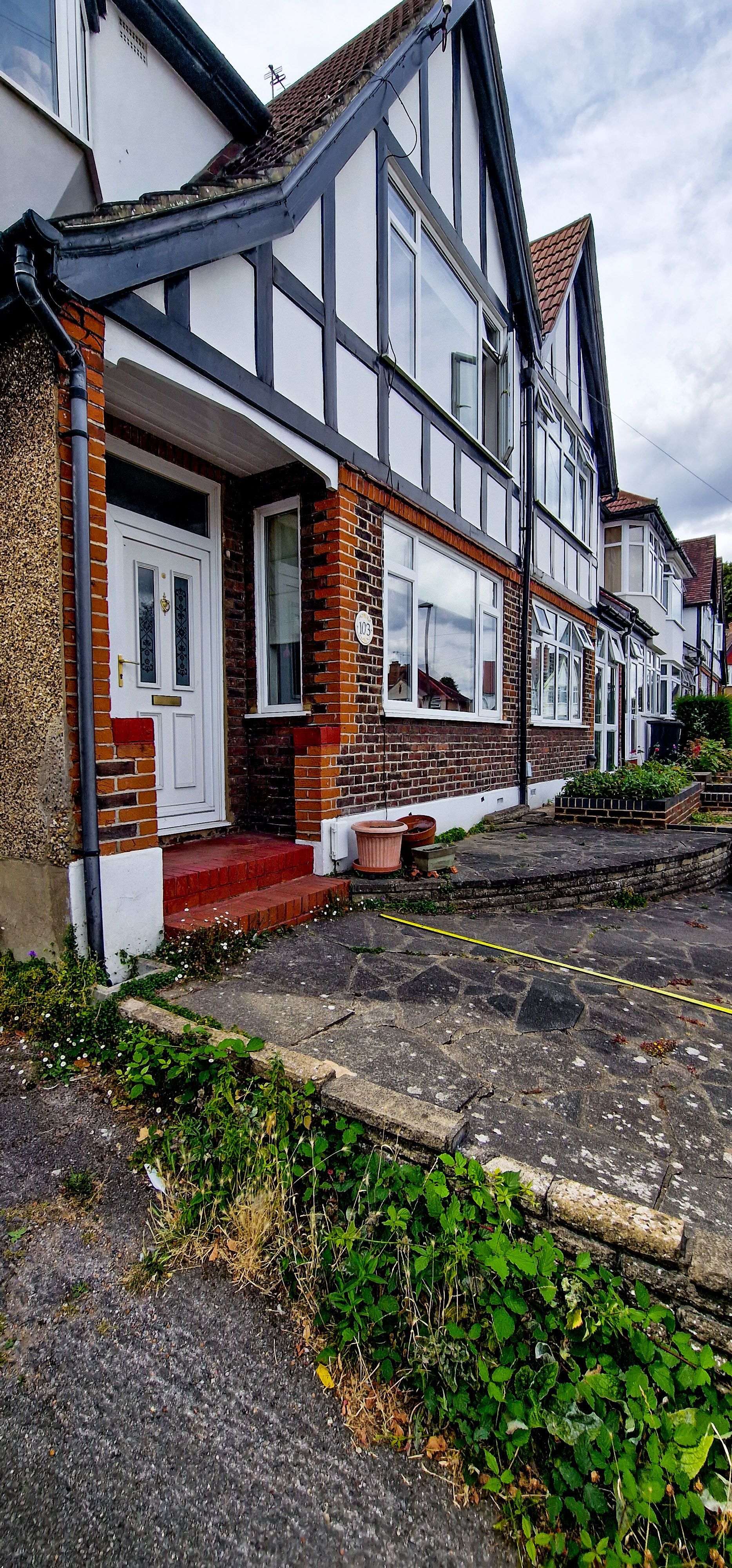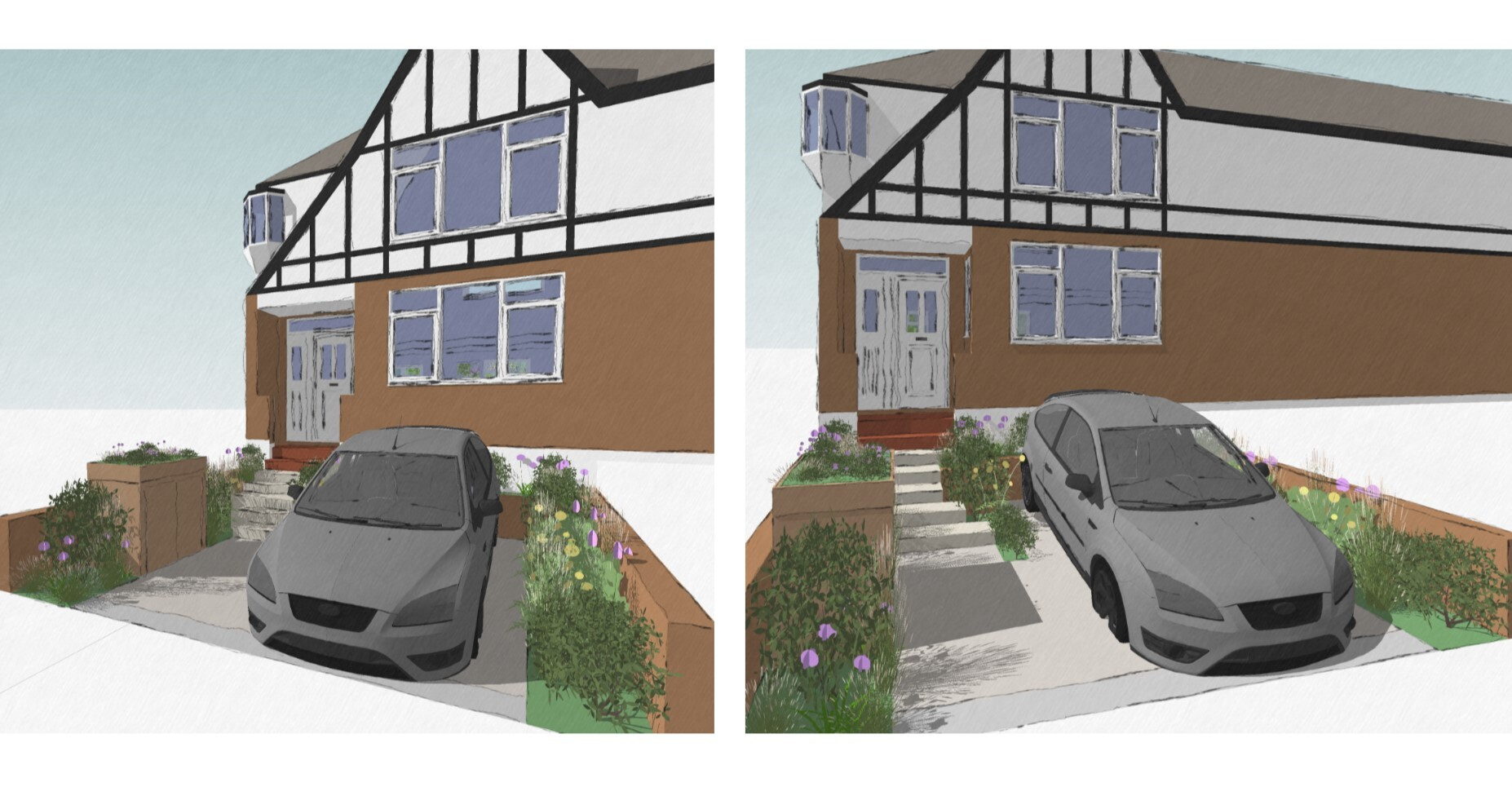about this project
Durham Road, Bromley
The project entailed a comprehensive structural design for proposed landscaping works, encompassing both the rear and front areas of the property. In the rear, the focus was on designing retaining walls and steps to support a higher garden level. Additionally, detailed balustrade connection drawings were meticulously produced to meet the client's request for a bespoke balustrade design for the new steps.
The front of the property posed a more intricate challenge due to the elevation difference between the main house and the road level. The client desired a ramped area for a permeable driveway. This required the design of retaining walls close to the main house while ensuring that the foundation stress line of the main house was not compromised. This careful consideration aimed to avoid the need for underpinning the main house, demonstrating a strategic approach to landscaping that prioritises both functionality and structural integrity.







